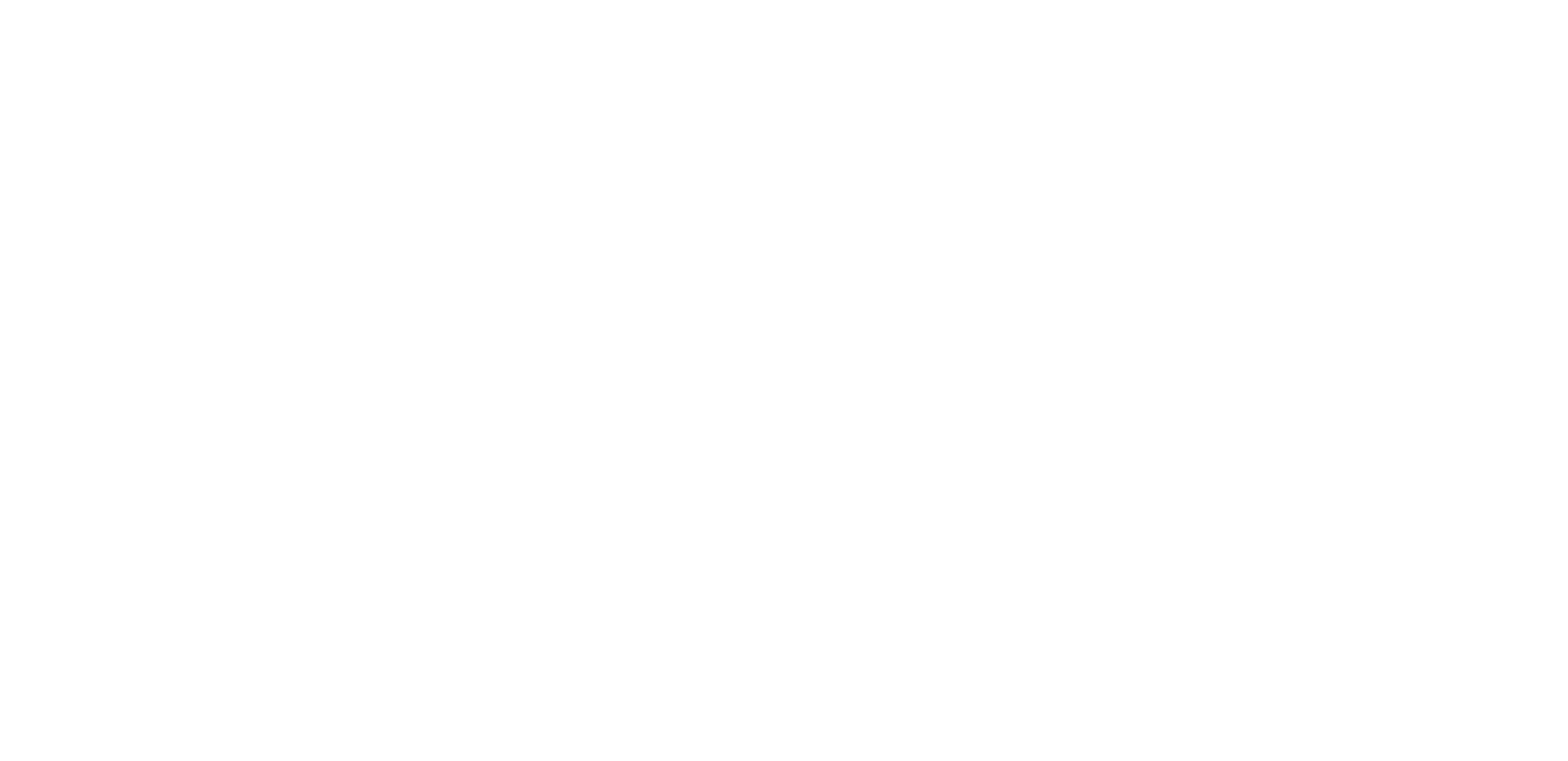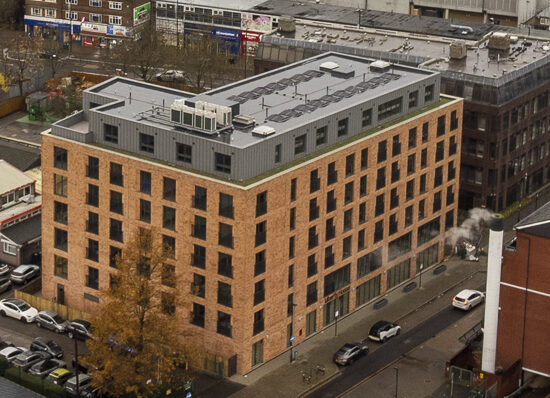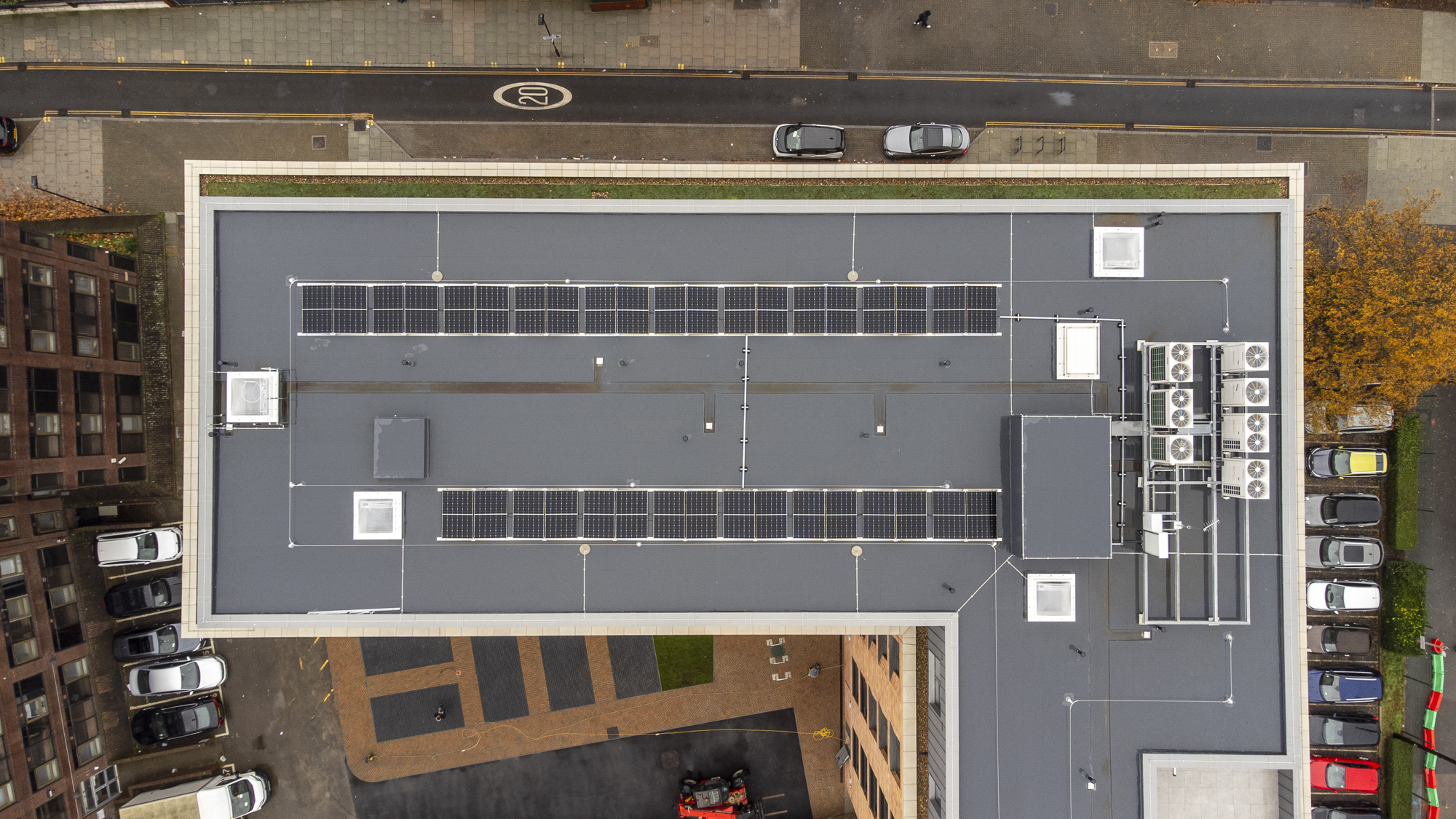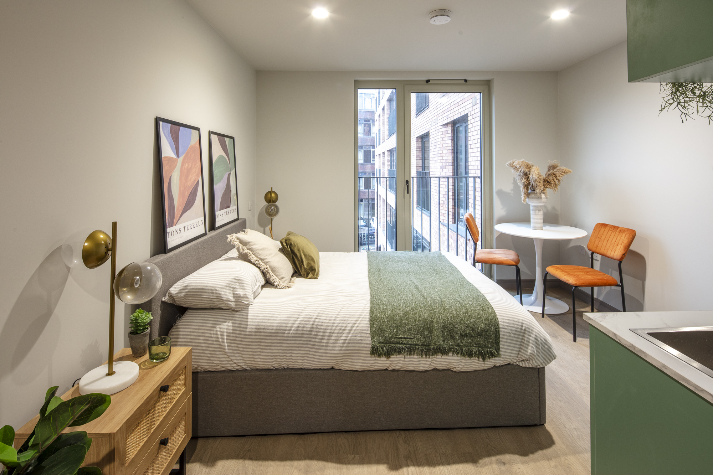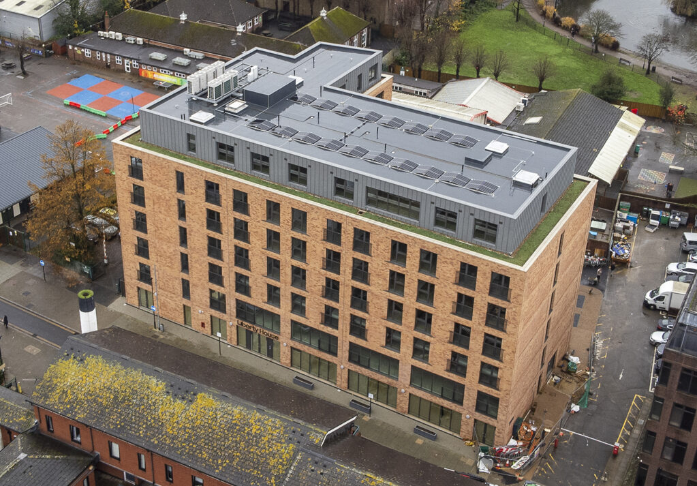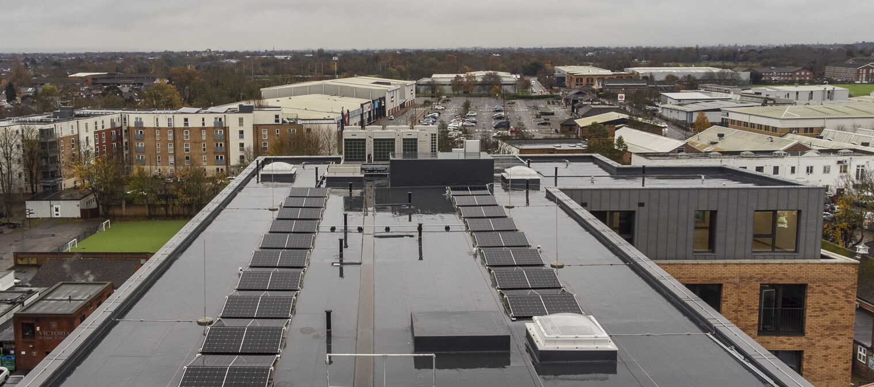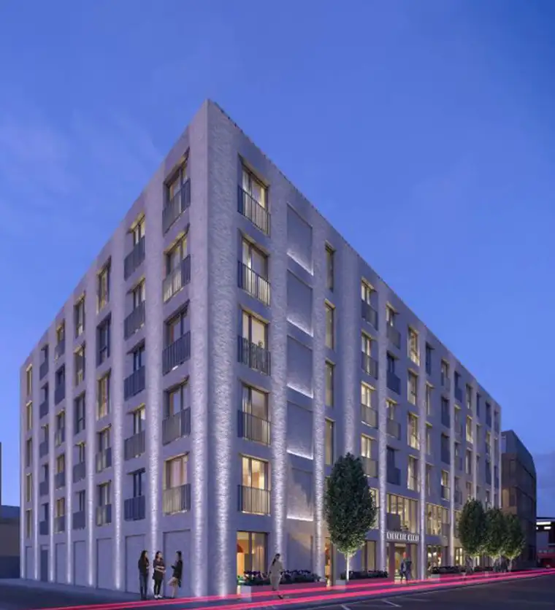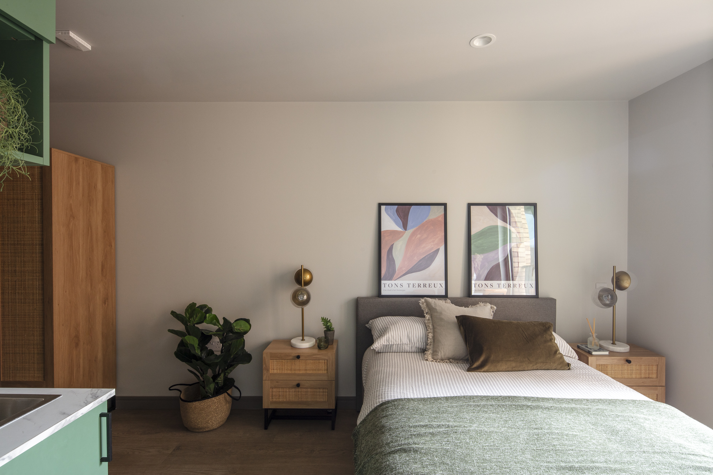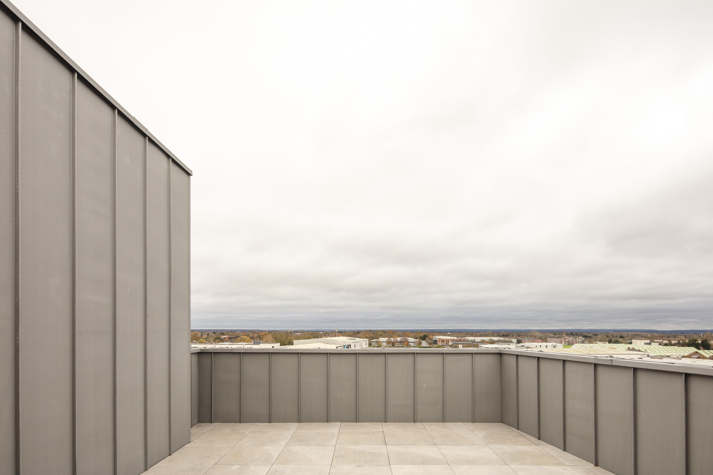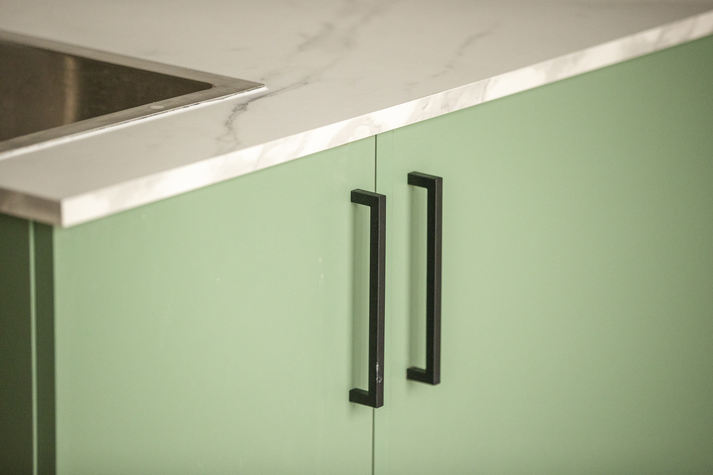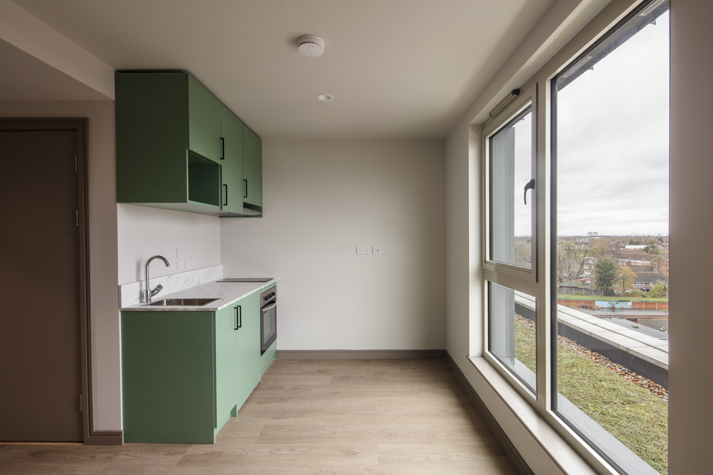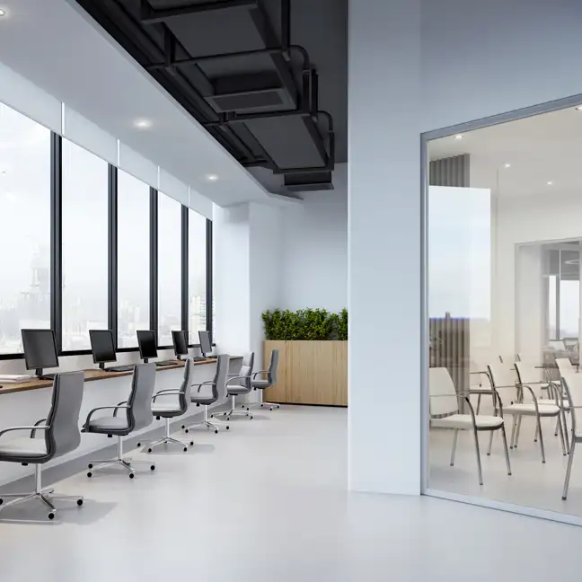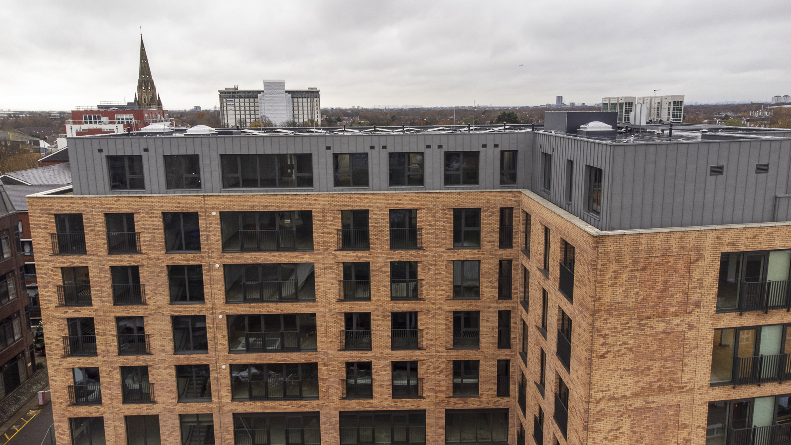Feltham
The construction of a new co-living building is underway, with a unique approach to sustainability and environmental responsibility. Using modular construction, the building will consist of 128 separate apartments, each with its own unique design and layout. As well as the individual units the project will boast co working spaces, bike stores and workshop, retail spaces on the ground floor and a large communal external area and garden.
The modular construction process allows for a faster build time, with less waste and lower costs than traditional construction methods. All components of the building, from steel core to the facades will be manufactured by MY-Fab’s teams.
In addition to the efficiency of the build, the co-living building is also designed with environmental credits in mind. The building will feature a range of sustainable features, including solar panels, rainwater harvesting, and energy-efficient appliances.
Each of the 128 apartments will be optimized for shared living, with open-plan living areas, shared kitchens, and a range of communal spaces. This innovative approach to shared living is designed to foster a strong sense of community and social interaction among residents.
Overall, the construction of this co-living building represents a new and exciting approach to sustainable living, combining modular construction with innovative design and environmental responsibility.
For the Victoria House project MYC Group acted as main contractor and MMC integrator, sorting all required enabling works; site clearance, excavation of foundations, grading and leveling of the ground, installation of utilities, and construction of access roads. Enabling works are crucial to ensure that the site is safe, secure, and ready for the arrival of the modular units. A well-executed enabling works programme is essential to streamline the installation process, reduce project timelines, and minimize disruption to surrounding areas.
All other system components will be manufactured in our offsite construction facility MY-Fab.
The project involved constructing a mixed-use building with 128 co-living units, co-working space, bike workshop and retail stores spread across a six and eight-story structure. The facility is designed with BIM technology and features sustainable elements to achieve a BREEAM Excellent rating.
MYC Group also delivered the landscaping and external works to boost the building’s functionality, installing sewer systems, cable laying, infrastructure, enabling works, and access roads.
Using MY-Fab’s structural volumetric modules, Victoria House will see 128 self-sustained co-living units, along with co working spaces, bike stores and workshop, retail spaces on the ground floor and a large communal external area and garden.
Comprised of over 300 modules, this is another excellent example of MY-Fab’s system’s flexibility. Victoria House provides excellent quality living spaces that are both sustainable and affordable, designed meet the needs of the residents, with communal areas that promote social interaction and individual living spaces that offer comfort and privacy. MY-Fab’s use of sustainable materials and energy-efficient systems ensures that the project has a low carbon footprint, contributing to environmental conservation efforts.
The MEP system was designed integrally with MY-Fab’s offsite module system. The services were designed with energy efficiency in mind, utilizing sustainable materials and renewable energy sources, incorporating efficient water management practices, (including grey water reuse systems) to minimize water consumption, improved indoor air quality, incorporating natural ventilation, low VOC materials, and efficient air filtration systems.
The system also features a renewable energy source, such as solar panels, to provide clean energy to the building. Additionally, the building services design is easily maintainable and allows for future flexibility and adaptability. With a well-designed and sustainable MEP system, Victoria House provides excellent quality living spaces that are affordable, socially inclusive, and environmentally responsible.
Our sustainable facade system designed for MY-Fab’s offsite construction system plays a vital role in achieving Victoria House’s BREEAM excellent score. The facade system includes an energy-efficient design that minimizes the building’s energy consumption and improves its thermal performance.
Additionally, the facade system uses sustainable materials and manufacturing processes to reduce the project’s carbon footprint. With these features, the sustainable facade system designed and installed by MY Facades demonstrates the project’s commitment to sustainability and energy efficiency.
