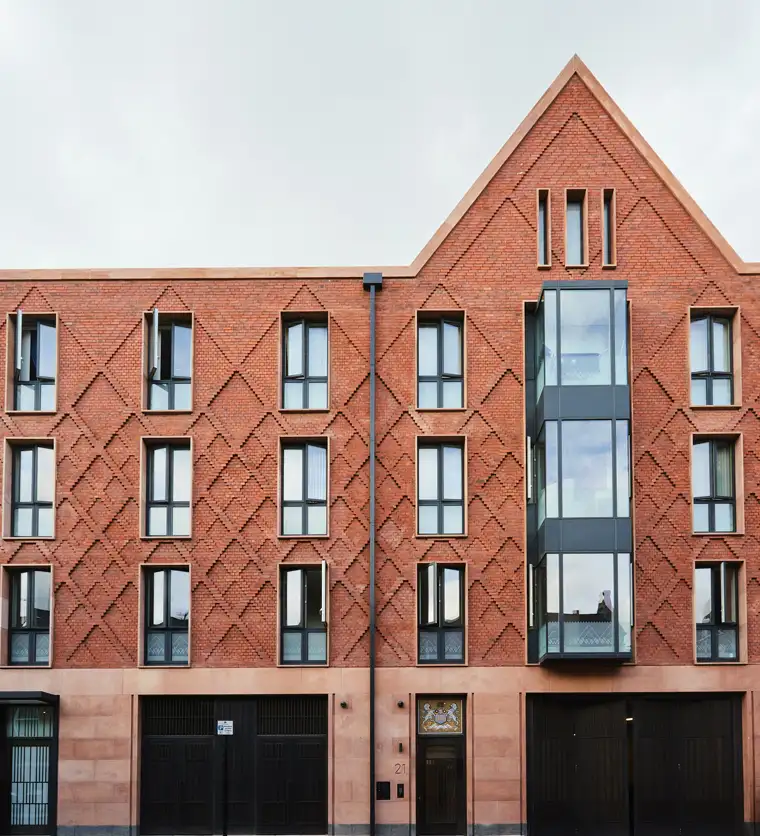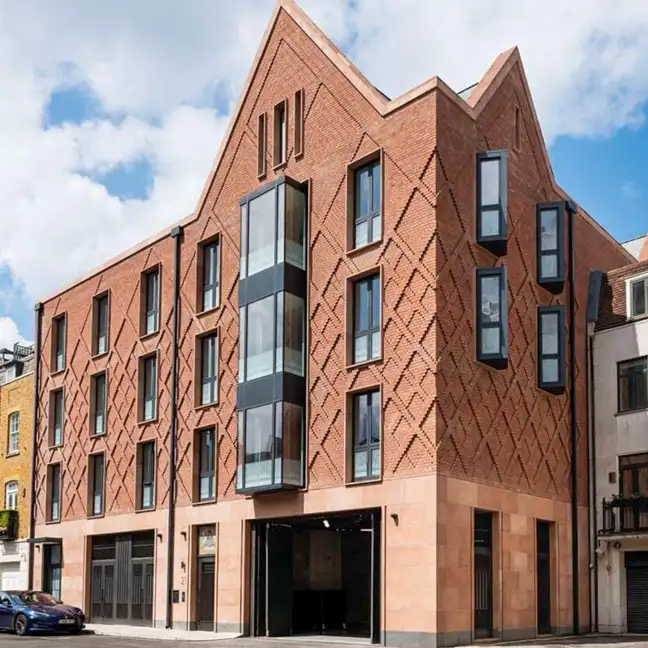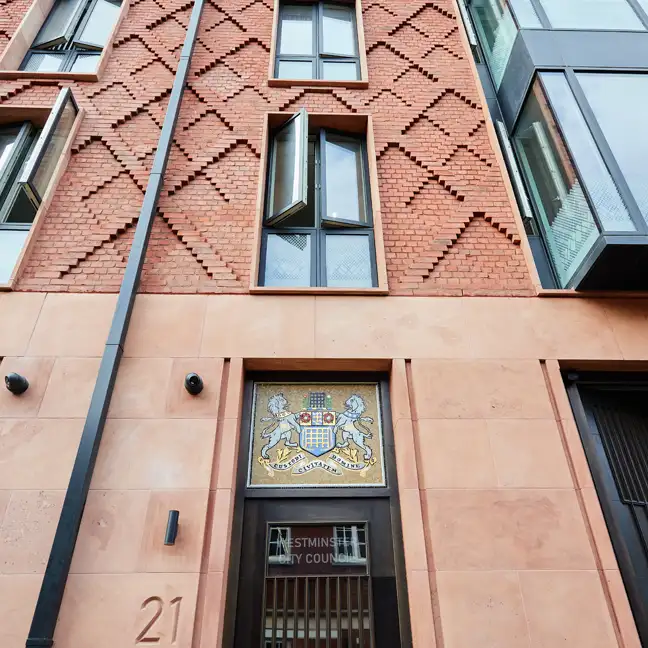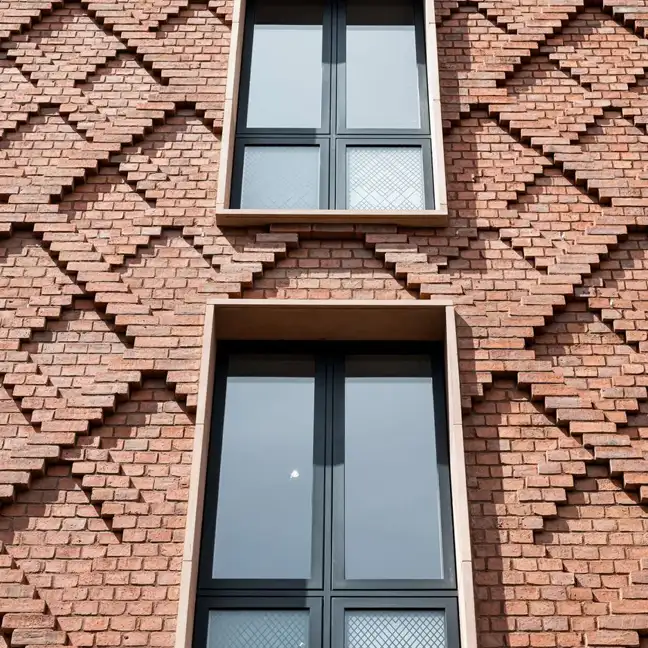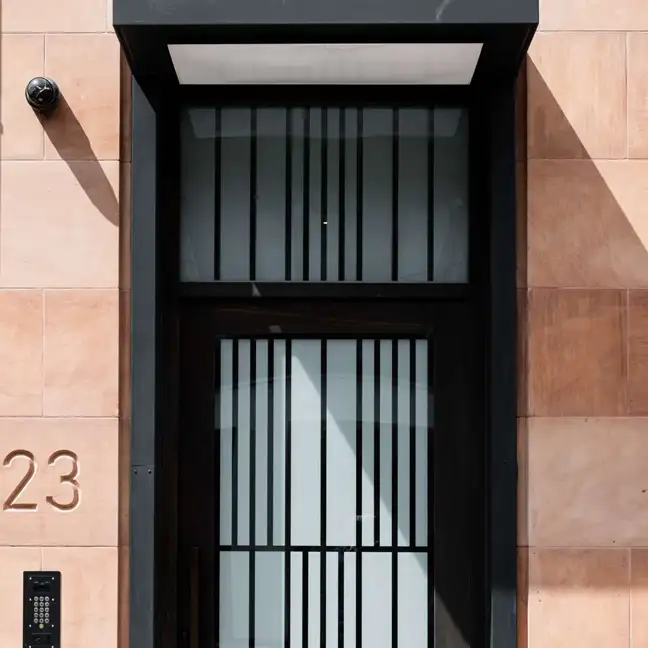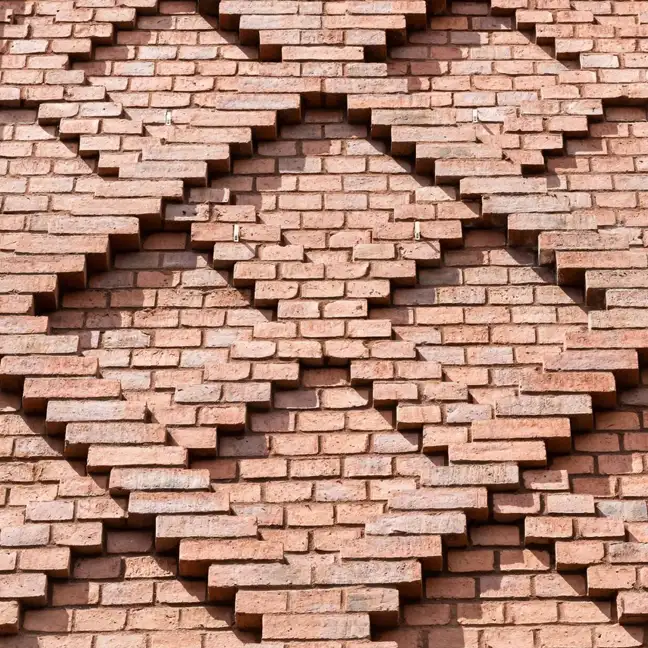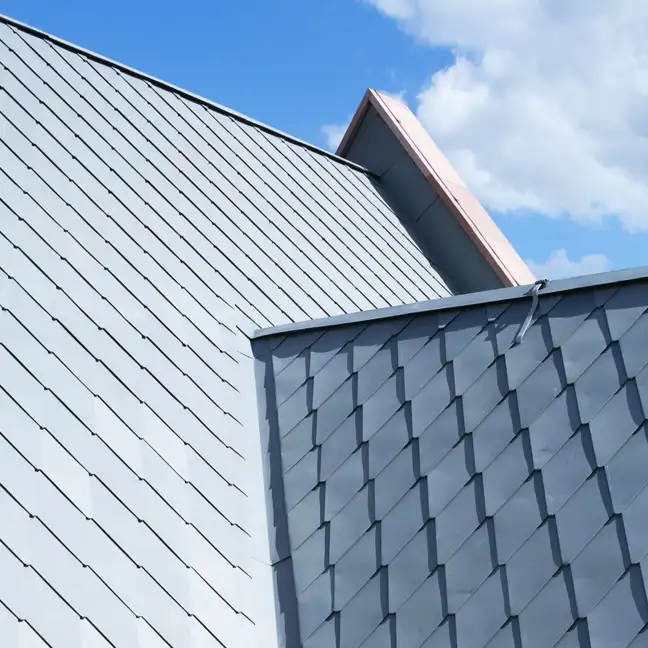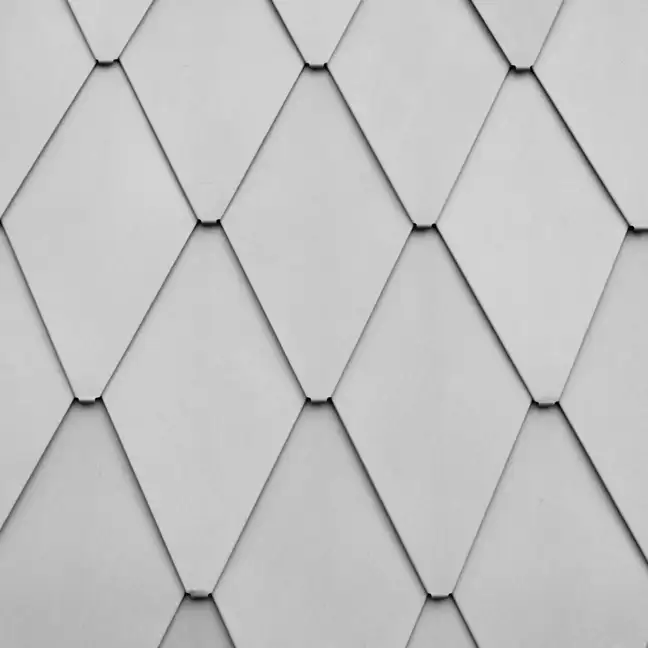Farm Street
This multiple award-winning Mayfair development provides 14 off-site affordable housing apartments for key workers, associated with the neighbouring Audley Square House.
Our key objective was to create a high-quality building with a thoughtful and consistent approach to all elements of design. The primary frontage contains strong, articulated forms, reflective of the neighbouring Queen Anne style, also echoed in the projecting gable window arrangements, sliding folding large format external doors and many of the internal finishing details.
Farm Street is an excellent example of how MYC Group can bring super prime quality standards to the affordable housing sector.
The scheme also includes a range of performance-enhancing features including; communal plant, PV panels, CHP installations, HRV systems, and a high-performance thermal envelope. Ecological considerations include the incorporation of bird and bat homes into the brickwork at roof level and in-house cycle storage at ground floor level.
- British Home Awards 2021, Affordable housing category – Winner
- Civic Trust Awards 2022 – Regional Finalist
- New London Awards 2021, Housing category – Shortlisted
The project involved the demolition of the existing four storey building, retention of existing basement level and erection of new four storey building comprising a street cleansing depot at ground and part first floor levels and 14 affordable residential units at part first, second and third floor levels.
With many elements of the project unique to this house, early engagement with the client’s design team was critical. Our Design Manager was involved right from the start, working with the client, his design team and the specialist contractors to bring together every aspect of the project. He was aided by our in-house MEP team, who played a critical role in the design development process.
This house had to be of a truly world class standard. We planned from the outset to deliver the finest quality, with very fine tolerances built into the scheme, right from the start.
There are multiple neighbouring properties overlooking the site. All of whom were, impacted to a certain extent by the works. We worked closely with them to minimise our impact, with limits on noisy working over and above the council’s planning limits. We also provided additional screening and extra dust suppression. At no additional charge, we also undertook minor works to some of the surrounding buildings to keep them happy.
In this award-winning Mayfair development our key objective was to create a high-quality building with a thoughtful and consistent approach to all elements of design. As part of the planning and early design process a detailed analysis of all the buildings within the existing streetscape was undertaken. The adjacent properties form a complex and varied backdrop to the new building, comprising an eclectic blend of Georgian, Queen Anne revival, and Arts & Crafts architecture, mixed together with more recently constructed commercial buildings.
The primary frontage contains strong, articulated forms, reflective of the neighbouring Queen Anne style, also echoed in the projecting gable window arrangements, sliding folding large format external doors and many of the internal finishing details. The end result was not only award winning beautiful, but also a high-performance thermal envelope with extraordinary environmental values.
The package contains:
- Non-fire rated windows
- Aluminium Feature pressings around windows
- Aluminium panelling to the roof and walls
- Brickslips
- Louvres
- External doors
The building’s ‘super-prime’ location at the centre of the Mayfair Conservation Area is not known for its diversity of tenure and Westminster City Council was keen to create a much-needed addition to its affordable housing provision in this location.
Previously the site contained a dilapidated building, constructed in the post war period, which was unfit for redevelopment. This included a confused arrangement of entrances with cleansing depot functions spilling out onto the street, alongside refuse bins for the building’s occupants. The new building has rationalised, optimised and internalised both functions such that they are properly contained within the relevant demise, benefiting all other residents in the street who no longer have to negotiate the unsightly over-spill on their way home.
The scheme also includes a range of performance enhancing features including; communal plant serving both residential and WCC depot uses, PV panels at roof level, CHP installations, HRV systems, and a high-performance thermal envelope.

