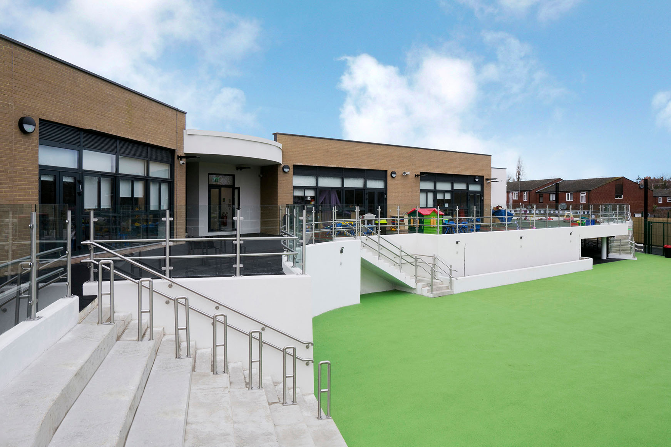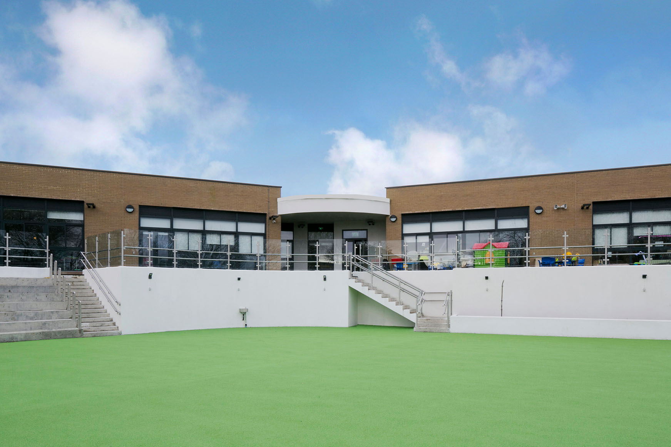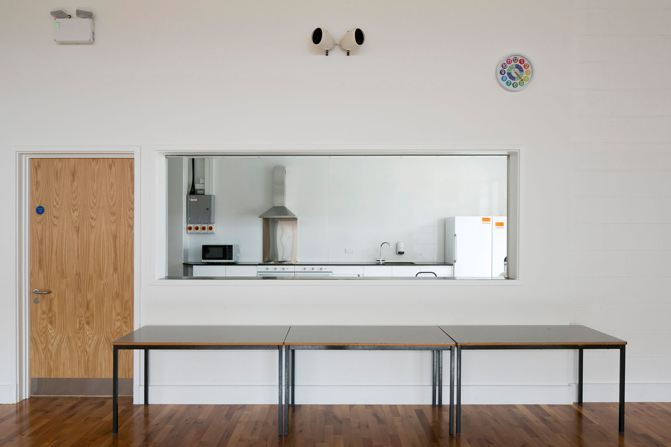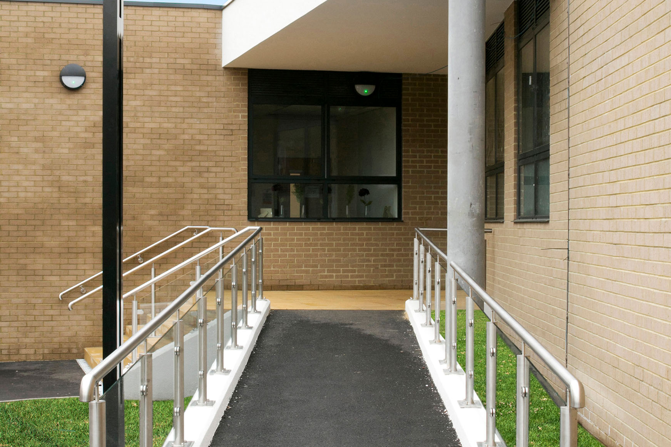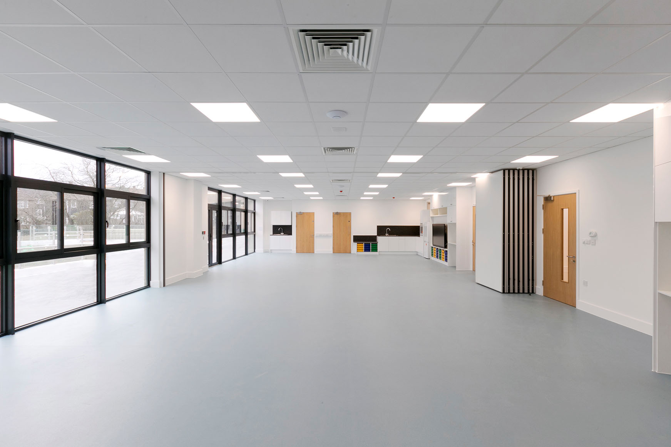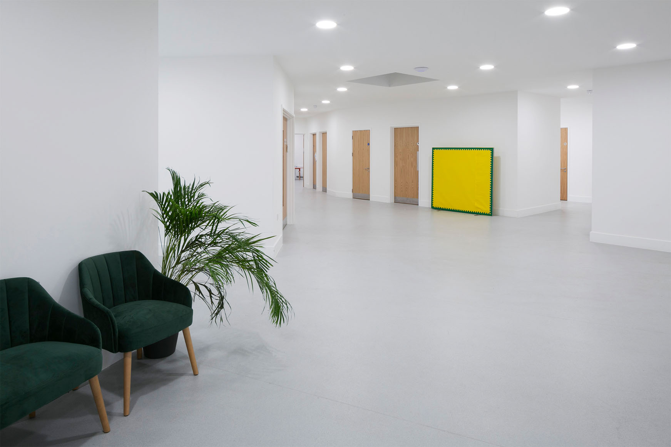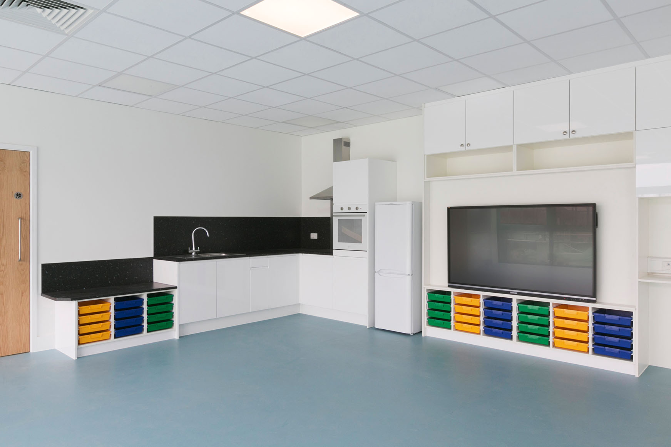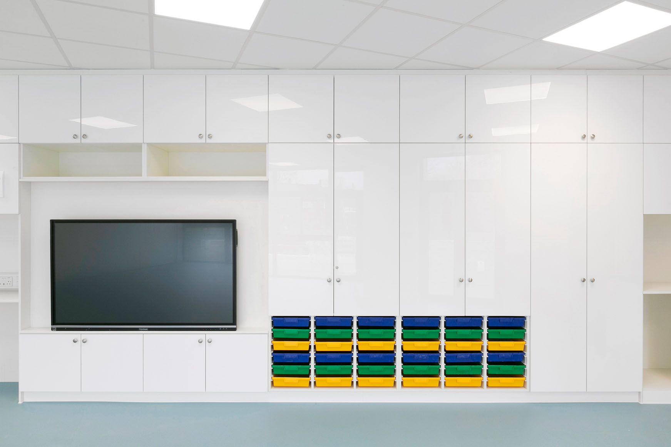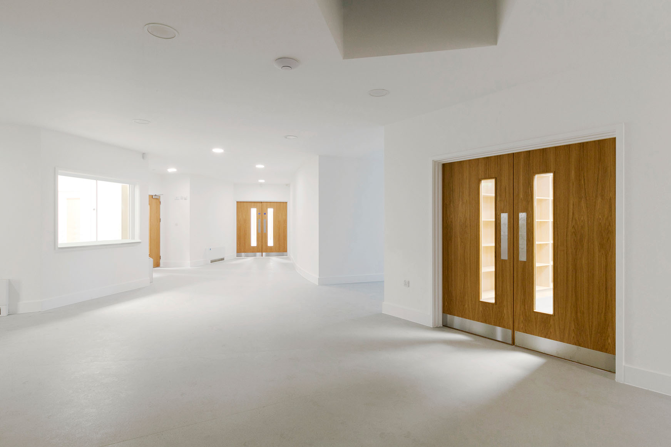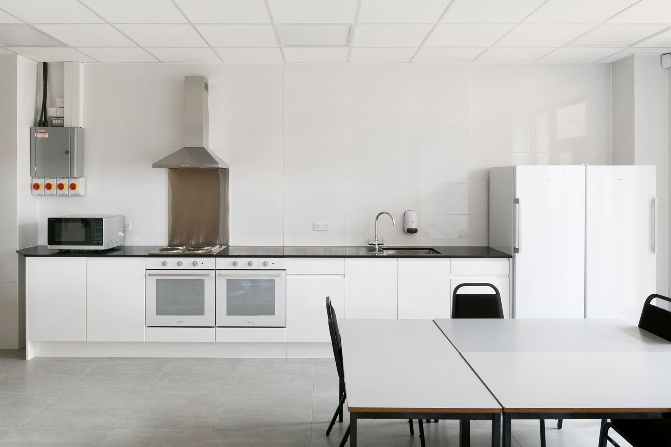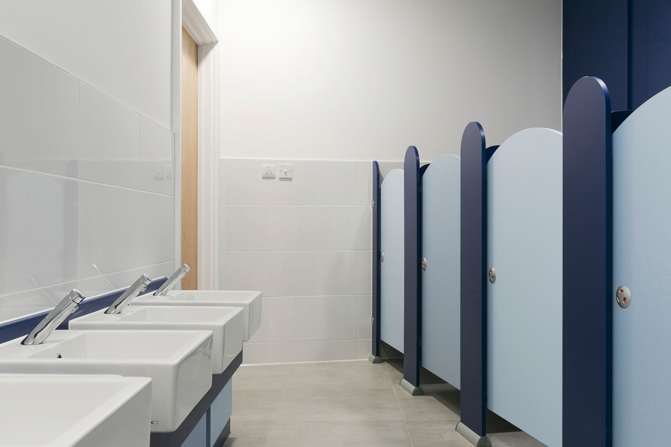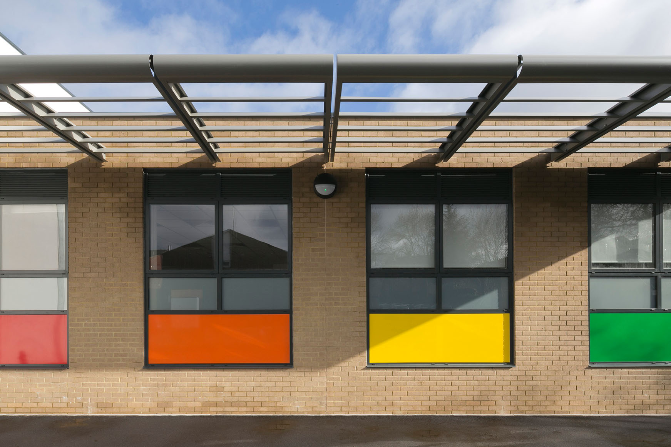Noam
Noam School
New build single-storey primary school in Burnt Oak, Edgware. A concrete-framed building on raft pad foundations due to flood plain grounds, and with a stream running behind the property. The ground slab is constructed with a precast concert plank floor and the external walls are brick faced with cavity and Metsec construction. The classrooms are sizeable with 2.7m ceiling heights and are equipped with full-height, wall-to-wall Teacher Wall units with interactive screens. Full height windows bring in plenty of daylight. Several classrooms have a full-height dividing folding partition, allowing a quick conversion of the classrooms into an assembly or activity hall.
With many elements of the project unique to this building, early engagement with the client’s design team was critical. Our Design Manager was involved right from the start, working with the client, his design team and the specialist contractors to bring together every aspect of the project. He was aided by our in-house MEP team, who played a critical role in the design development process.

