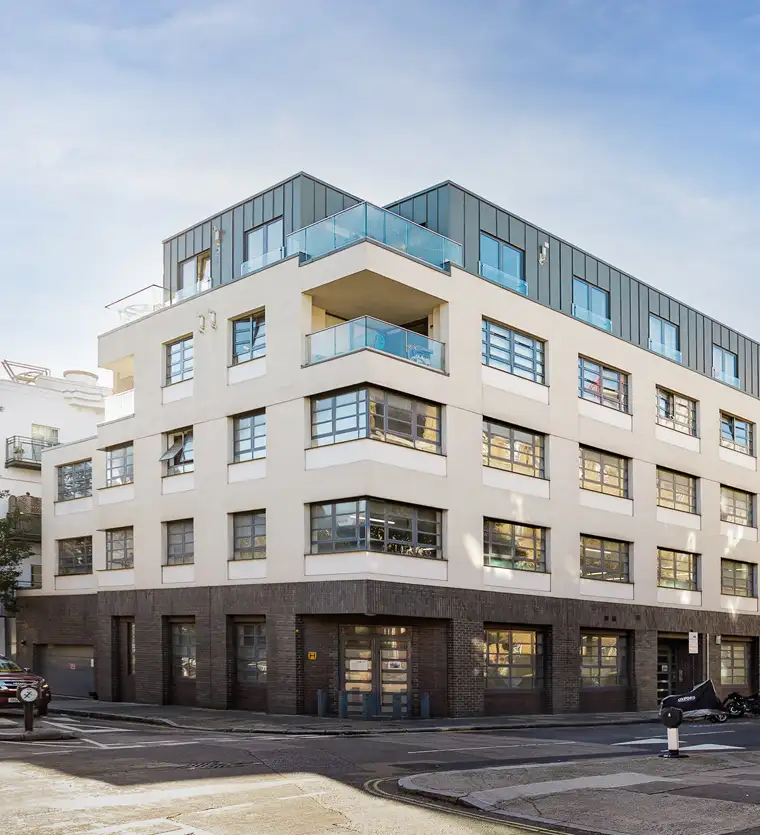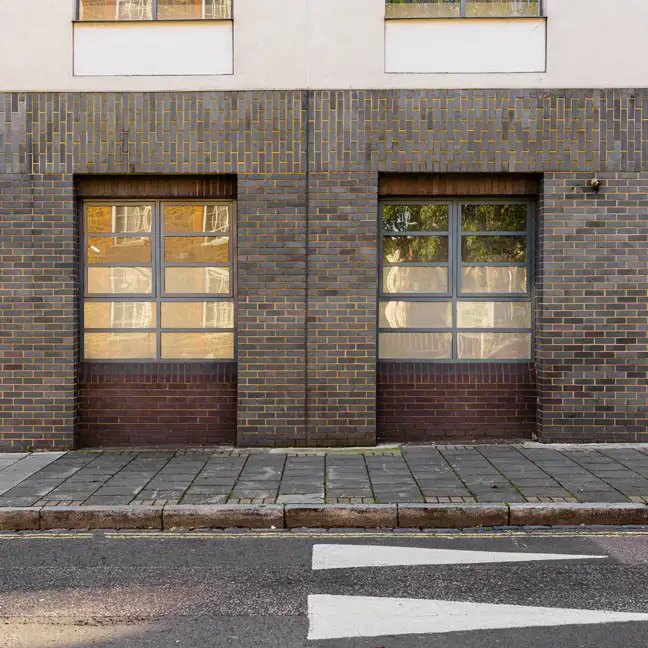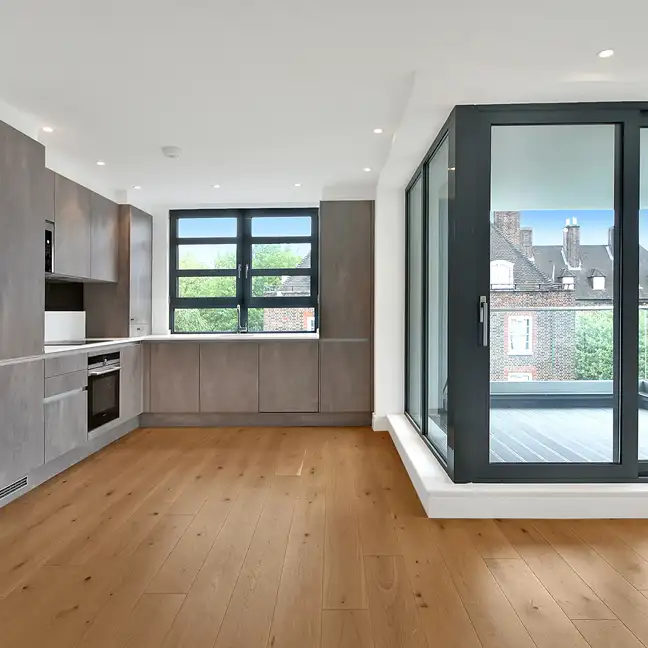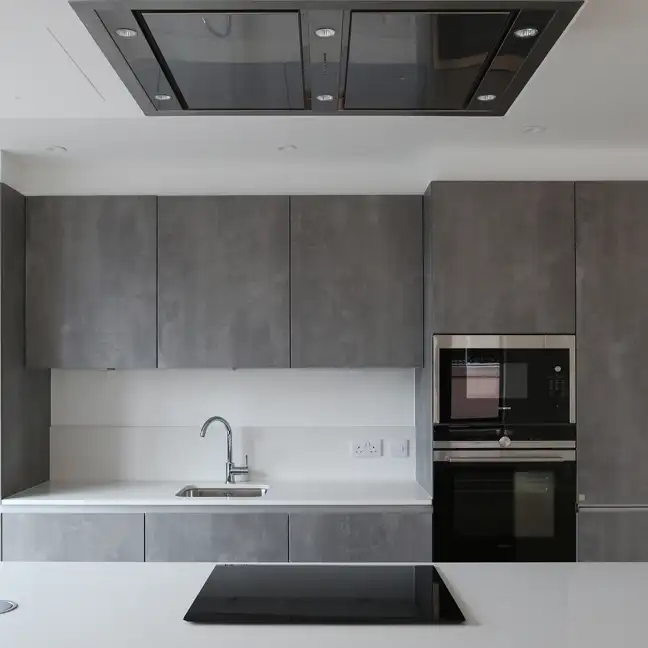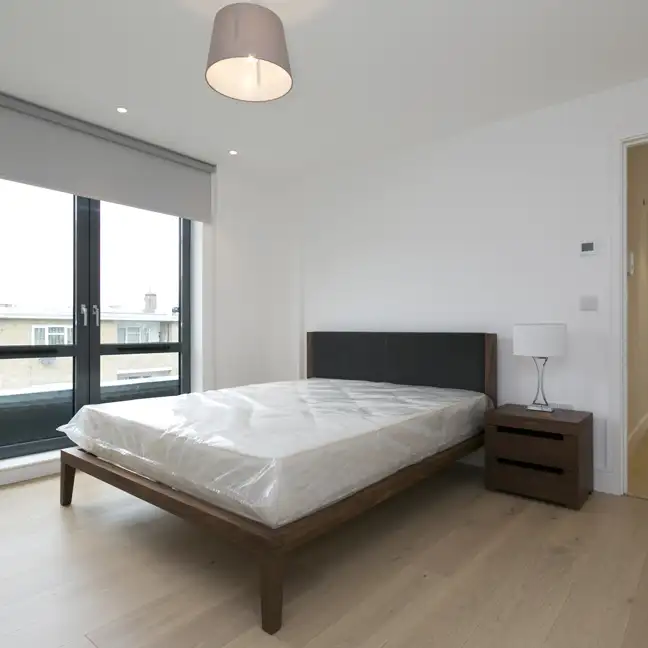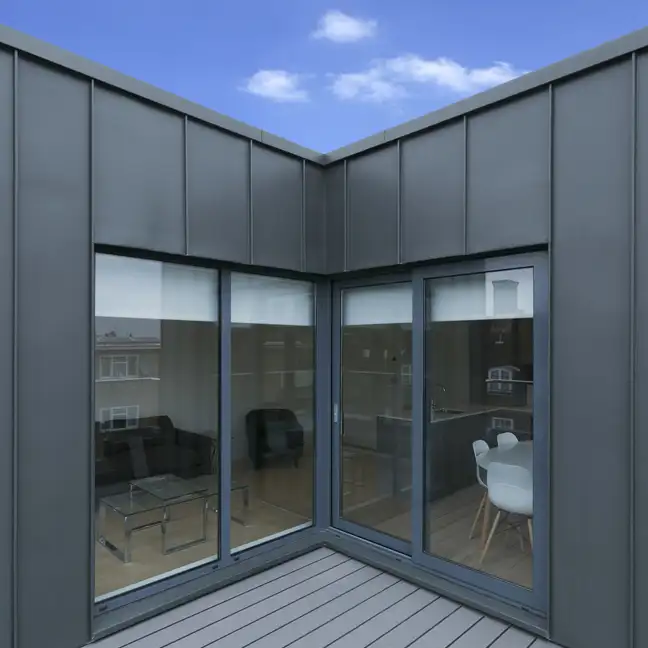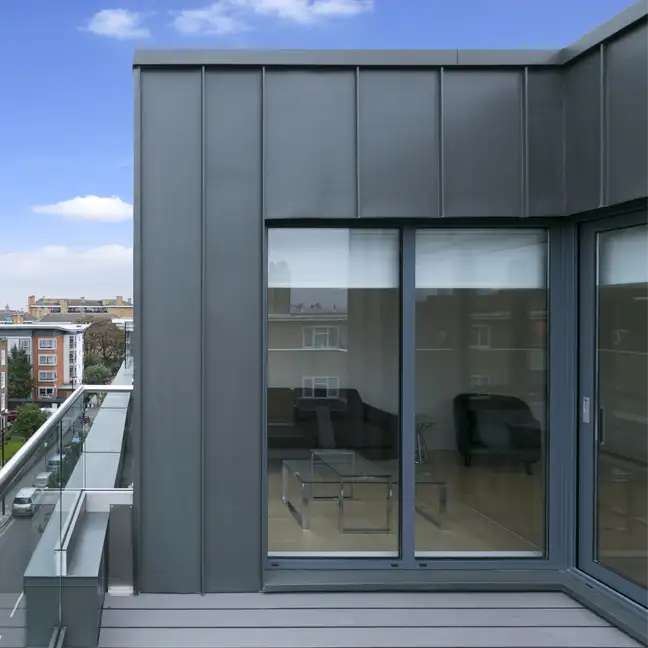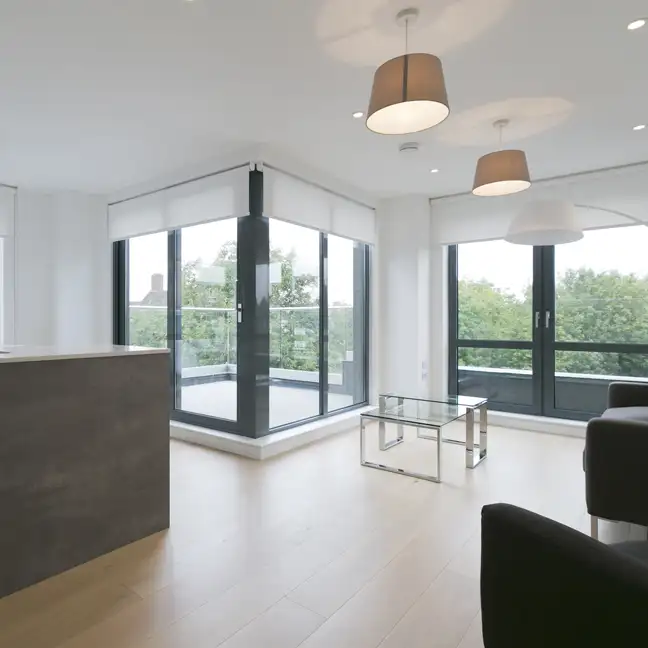Frampton Street
This mixed-use scheme is exemplifies the breadth and quality of our delivery projects. The project involved a complex cut and carve of a 1970s commercial building.
With challenging logistics, the project comprised the removal of the two top floors, which were replaced to accommodate 8 new luxury apartments, plus the complete refurbishment of the remaining building.
Frampton Street was an existing commercial building where the top floor was removed and replaced with two floors to create eight flats. The unit was also extended to the side and the commercial areas refitted to provide office space to three floors, with new lifts being installed to serve the commercial and residential spaces.
Situated in one of London’s busiest areas, the logistical challenges of the site required careful planning of material deliveries and construction schedules to minimize disruption to the surrounding neighbours.
MYC Group Completed the CAT A fit out of all the commercial areas of the building. We were retained by the main client to undertake CAT B fit out of their flagship office, Complete with new central lightwell, and architectural glass and a dramatic steel staircase.

